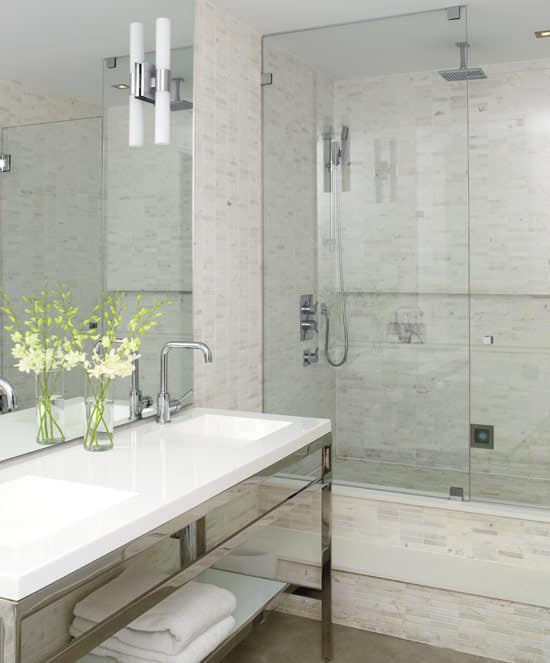Interiors
Interior: Industrial condo space

Interior: Industrial condo space
Interiors
Interior: Industrial condo space
When Toronto couple James Robertson and Davide Rupiani went shopping for a home, they only had one must-have: walls to
display lots of art. With the help of designers Amy Kent and Ryan Martin of Croma Design, the 1,300 sq.ft. industrial space was turned into a sophisticated modern loft with a splurge-and-save approach, and with a tons of room to display artwork.

Kitchen Designers Amy Kent and Ryan Martin of Croma Design added a custom touch to a glossy white IKEA kitchen with a CaesarStone counter and travertine tile backsplash. It's a focal point and backdrop for art like Adrienne Veninger's Tree Circle. Forgoing upper cabinets lends sleek sophistication.
 Dining area
Linienshieff #7, an iron sculpture by Knopp Ferro, hangs in place of a
chandelier. It picks up on the graphic wirelike lines of the dining chair and table.
Dining area
Linienshieff #7, an iron sculpture by Knopp Ferro, hangs in place of a
chandelier. It picks up on the graphic wirelike lines of the dining chair and table.
 Double duty Instead of a coffee table, James and Davide opted for stools, which can be moved around. In the background is Denise Oleksijczuk's
The Origin of the World.
Double duty Instead of a coffee table, James and Davide opted for stools, which can be moved around. In the background is Denise Oleksijczuk's
The Origin of the World.
 Living room "I love mixing high-end pieces with lower-end items like the IKEA cabinets," says James. An extra-long sofa creates more seating without cluttering up the space. The bank of IKEA PS cabinets (they can be locked) is a space-savvy way to create a storage and display area.
Living room "I love mixing high-end pieces with lower-end items like the IKEA cabinets," says James. An extra-long sofa creates more seating without cluttering up the space. The bank of IKEA PS cabinets (they can be locked) is a space-savvy way to create a storage and display area.
 Master bedroom A bed with built-in night tables maximizes space. The palette of Michael Batty's
Becoming Series works beautifully with the bed linens and armchair fabric.
Master bedroom A bed with built-in night tables maximizes space. The palette of Michael Batty's
Becoming Series works beautifully with the bed linens and armchair fabric.
 Guest room Laura Wood's
Chandelier #28 commands attention and echoes the greys of the bed linens and the purples of the berries.
Guest room Laura Wood's
Chandelier #28 commands attention and echoes the greys of the bed linens and the purples of the berries.
 Master ensuite Neutral wall tiles, a leggy vanity and a glass shower enclosure add up to a light, open feel.
Master ensuite Neutral wall tiles, a leggy vanity and a glass shower enclosure add up to a light, open feel.

Kitchen Designers Amy Kent and Ryan Martin of Croma Design added a custom touch to a glossy white IKEA kitchen with a CaesarStone counter and travertine tile backsplash. It's a focal point and backdrop for art like Adrienne Veninger's Tree Circle. Forgoing upper cabinets lends sleek sophistication.
 Dining area
Linienshieff #7, an iron sculpture by Knopp Ferro, hangs in place of a
chandelier. It picks up on the graphic wirelike lines of the dining chair and table.
Dining area
Linienshieff #7, an iron sculpture by Knopp Ferro, hangs in place of a
chandelier. It picks up on the graphic wirelike lines of the dining chair and table.
 Double duty Instead of a coffee table, James and Davide opted for stools, which can be moved around. In the background is Denise Oleksijczuk's
The Origin of the World.
Double duty Instead of a coffee table, James and Davide opted for stools, which can be moved around. In the background is Denise Oleksijczuk's
The Origin of the World.
 Living room "I love mixing high-end pieces with lower-end items like the IKEA cabinets," says James. An extra-long sofa creates more seating without cluttering up the space. The bank of IKEA PS cabinets (they can be locked) is a space-savvy way to create a storage and display area.
Living room "I love mixing high-end pieces with lower-end items like the IKEA cabinets," says James. An extra-long sofa creates more seating without cluttering up the space. The bank of IKEA PS cabinets (they can be locked) is a space-savvy way to create a storage and display area.
 Master bedroom A bed with built-in night tables maximizes space. The palette of Michael Batty's
Becoming Series works beautifully with the bed linens and armchair fabric.
Master bedroom A bed with built-in night tables maximizes space. The palette of Michael Batty's
Becoming Series works beautifully with the bed linens and armchair fabric.
 Guest room Laura Wood's
Chandelier #28 commands attention and echoes the greys of the bed linens and the purples of the berries.
Guest room Laura Wood's
Chandelier #28 commands attention and echoes the greys of the bed linens and the purples of the berries.
 Master ensuite Neutral wall tiles, a leggy vanity and a glass shower enclosure add up to a light, open feel.
Master ensuite Neutral wall tiles, a leggy vanity and a glass shower enclosure add up to a light, open feel.














Comments