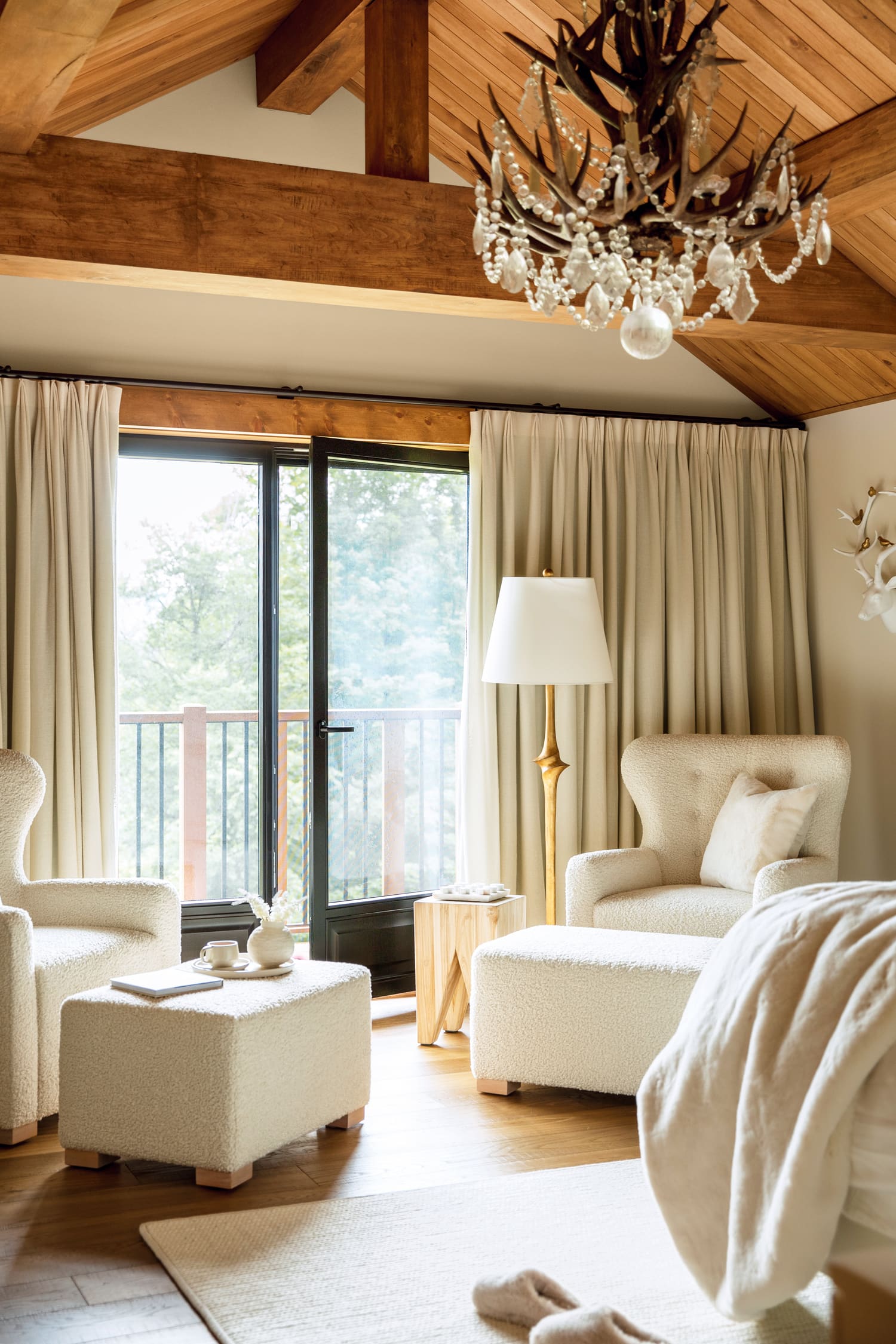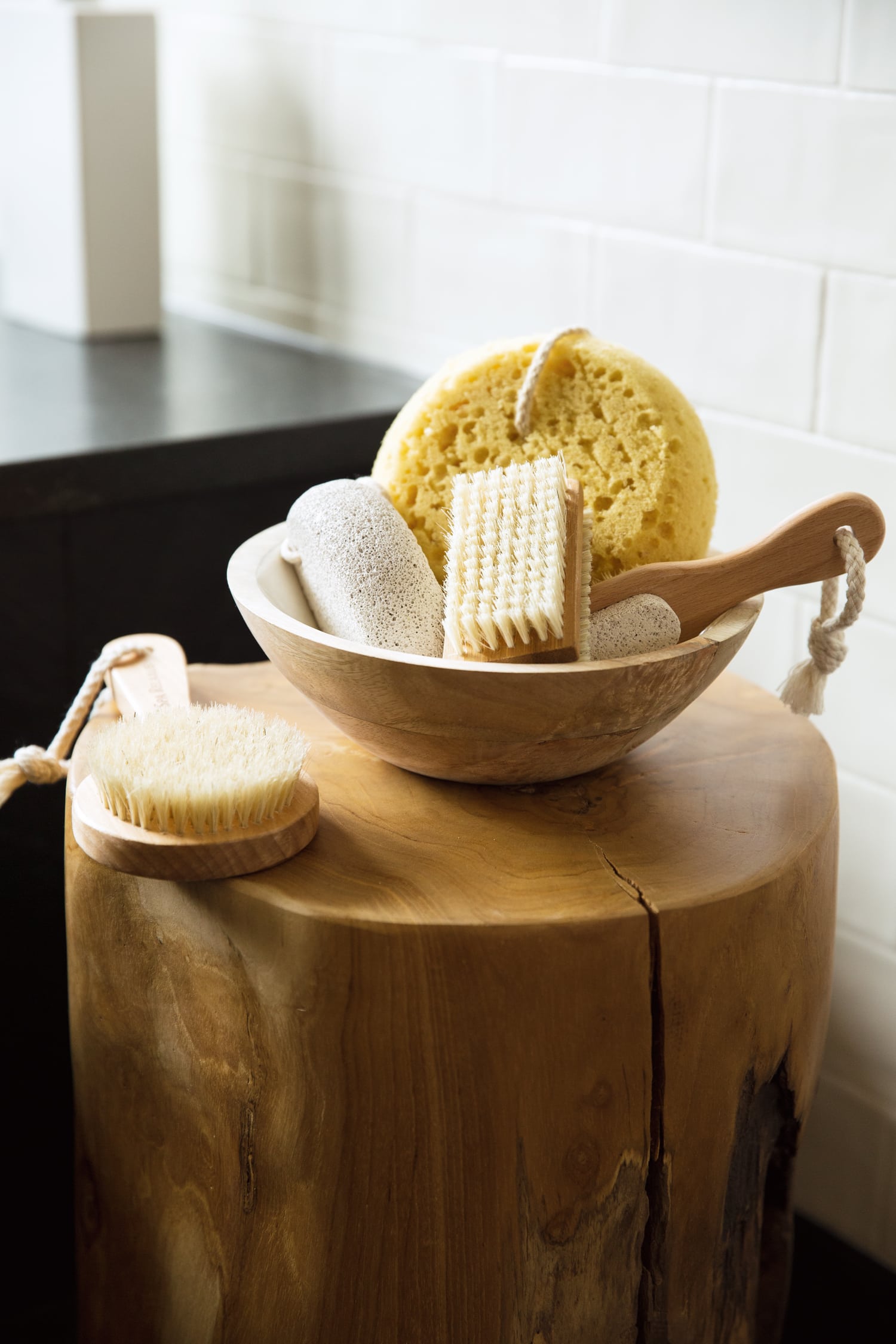House Tours
A Secluded Four-Season Cottage In Quebec’S Eastern Townships Casts A Magical Spell In Summer.

Photography, Monic Richard
House Tours
A Secluded Four-Season Cottage In Quebec’S Eastern Townships Casts A Magical Spell In Summer.
While Alyson Wood’s cottage is on solid terra firma in the picturesque Eastern Townships, the designer happily describes it as being in the middle of nowhere. “That’s exactly why my husband and I bought it,” she says. “There isn’t a neighbour in sight, there are green spaces all around, and we face Mount Sutton, which is pretty breathtaking.” The original structure was single storey, and roomy at 5,000 square feet, but it only had two bedrooms – not big enough for the couple, who wanted to welcome their four adult children. “I added a second floor to create space for two more bedrooms, an office and a gym,” says Alyson. These modern conveniences are in step with the unspoiled surrounds thanks to her designer’s eye, which honed in on natural materials to create a space that’s at once elegant and cozy. “It’s our warm and welcoming bubble and it just feels like a hug.”

Design, Alyson Wood, Knock on Wood Design. contractor, Finition de l’Estrie. glasses, Riedel. cutlery, Cristofle.
Dinner outside at designer Alyson Wood’s Eastern Townships’ getaway happens under the soft glow of string lights. A spray of foraged flowers brings casual charm to a beautifully laid table.

Photography, Monic Richard

Photography, Monic Richard

Photography, Monic Richard
“The cottage has a really tranquil feeling day and night. It’s calm, peaceful and inviting.”

Photography, Monic Richard
The peaceful woodsy surrounds and reflective calm of the setting feel almost other worldly. This a dreamy place to contemplate natural beauty and connect with family. “The landscaping was done when we bought the place, so it offered great value and ease,” says Alyson. “I fine-tuned it by planting boxwood shrubs on either side of the stone stairs leading to the firepit.” Traditional Adirondack chairs are softly layered with faux lambskin throws, and the golden glow of candlelit lanterns lead the way with fairy-tale charm.

ARCHITECT, Rosanne Moss, EVOQ Architecture. THROWS, Crate and Barrel.

Photography, Monic Richard
“I wanted all the walls to be pine so it would feel cozy, almost like a European chalet.”

Glass and metal wall, Projet Acier Montreal.
The rusticity of the pine walls is a neat foil to a home gym enclosed by a custom glass-and-metal wall.

Photography, Monic Richard

Aerin LIGHTING, Visual Comfort. Leather ARMCHAIRS, Dovetail Furniture. COFFEE TABLE, OFFICE CHAIRs, THROWS, Crate and Barrel. SIDE TABLE, Ambienti Design.
DESK, RH.
The sofa, a hand-me-down from the previous owners, looks like it was custom-made for the new addition. The wingback chairs belonged to one of Alyson’s clients, who had no space for them. “She loved them and couldn’t bear to get rid of them, so I reupholstered them and gave them new life,” says the designer. Alyson chose the pendant lights with hammered brass interiors to further the warm glow. “I think they are just beautiful here.”

Photography, Monic Richard
This multipurpose space, part of the second-floor addition, features a TV seating area, a desk for working remotely, and a gym. Alyson was inspired by the look of chic alpine hotels and wanted to recreate that here by cladding everything but the ceiling with pine. She says, “The pine was treated to bring out the essence of its natural grain, and I love that it feels rough, almost bumpy to the touch.”

LIGHTING, Visual Comfort. GAMEs TABLE, L’Atelier D’Alfama. CHESS GAME, Global Views. Armchair REUPHOLSTERY, Ameublements Renaissance. Armchair FABRIC, Fabricut. Leather CHAIRS, Dovetail Furniture. SIDE TABLE, BAR CART, Crate and Barrel. Wall art, Beige Style.

Photography, Monic Richard

Staircase design, EVOQ Architecture. Wood STAIRS, Lagacé Ebéniste. BALUSTERS, Cheval de Feu. OTTOMAN, Les Papiers Peints et Tissus Crescendo.
The custom staircase has open treads and iron balusters that impart a contemporary edge to the cozy cottage vibe.

BED, Camlen Furniture. NIGHTSTANDS, Made Goods. Ralph Lauren BEDSIDE LAMPS, Visual Comfort. BEDDING, Toile Showroom. RUG, The Red Carpet & Rug Company. Marie Montiel ARTWORK, Galerie d’Art Courtemanche.
In her daughter Tamara’s bedroom, Alyson took inspiration from the artwork. “I loved the woolly look of the animals, and my father had an alpaca farm, so I thought this would bring back great memories for Tamara,” she says. The choice informed the fun textural rug and the nubby upholstery on the armchairs and ottomans.

Photography, Monic Richard

Photography, Monic Richard

Photography, Monic Richard
“Purely pretty accents like the chandelier and lots of creamy textures radiate a soft, feminine quality in this bedroom.”

Armchair FABRIC, Kravet. REUPHOLSTERY, Ameublements Renaissance. Drapery FABRIC, Les Papiers Peints et Tissus Crescendo. Drapery SEWING, André Dumont Inc. Ralph Lauren crystal CHANDELIER, Chapman & Myers FLOOR LAMP, Visual Comfort.
The chandelier strikes a note of glamour. “I have wanted to use it for over 25 years!” says Alyson. “I first saw it in a Ralph Lauren showroom and knew I would own it one day. I’m so happy it’s now in my daughter’s room.” The floor lamp’s golden finish continues the glam. “Brass is popular these days, and while I always like to keep my decor classical, I do add in trendy items in small touches to get the feel of the era.”

VANITY, Element Bois. TILES, Ramacieri Soligo. FAUCETS, Brizo Canada. TOILET, TUB, Neptune Canada. Glass shower WALL, Vitrerie Miroplex. ROMAN BLIND, André Dumont Inc.
All of the cottage bedrooms have an ensuite bathroom, and this one, designed for Alyson’s son John, boasts an ingenious design. “There wasn’t enough space for both an enclosed shower and a tub, so I came up with this idea of a combined open plan,” says Alyson. The wall opposite the shower is clad in tiles that resemble wood, and the pine trim and vanity tie into the look of his adjacent bedroom.

Photography, Monic Richard
“The bedrooms needed to be inviting. I didn’t want them to be an afterthought.”

BED, NIGHTSTAND, Camlen Furniture. LAMP, West Elm. RUG, The Red Carpet & Rug Company. BEDDING, Toile Showroom. CUSHIONS, Crate and Barrel.
The textural pine of the principal rooms extends to John’s bedroom, where it acts as a rustic backdrop to new furniture. The darker palette is still warm and inviting. “Even the grey fabrics have a soft, comfortable feel. I want the kids to always remember our mountain home as a safe haven,” says Alyson.














Comments